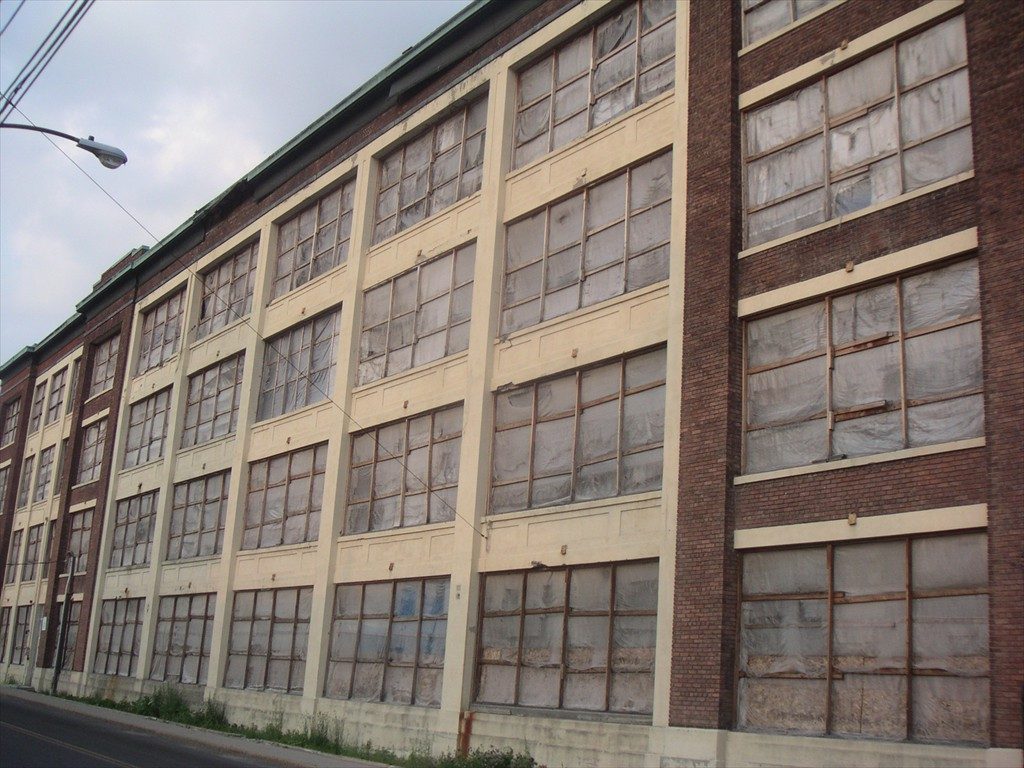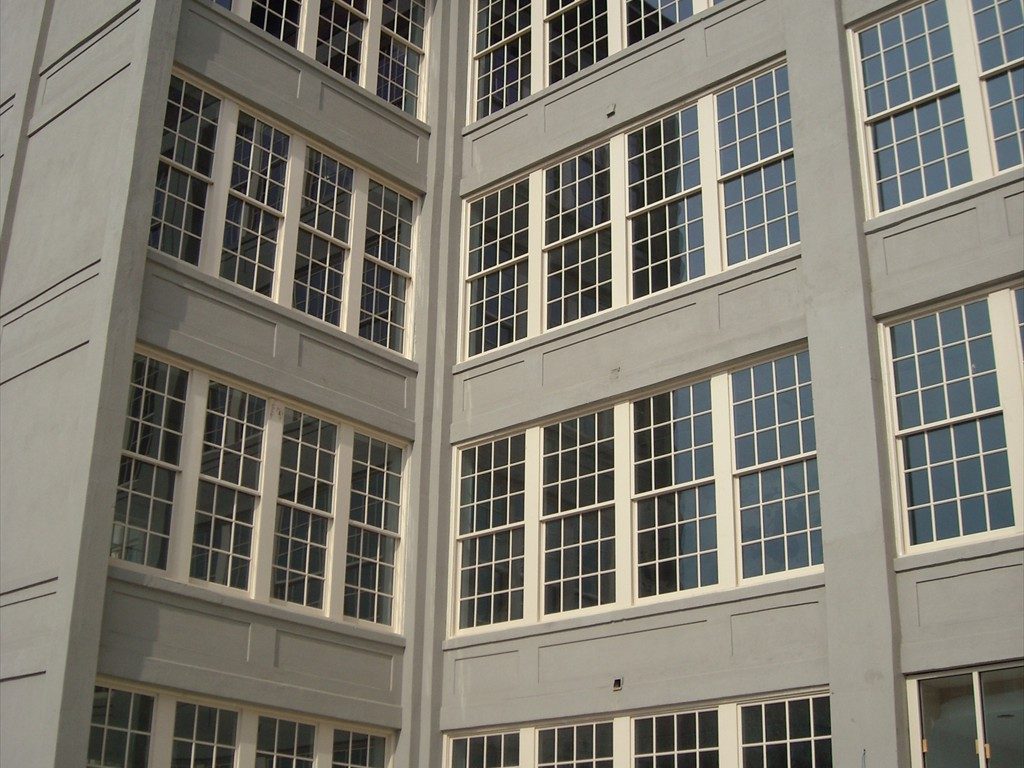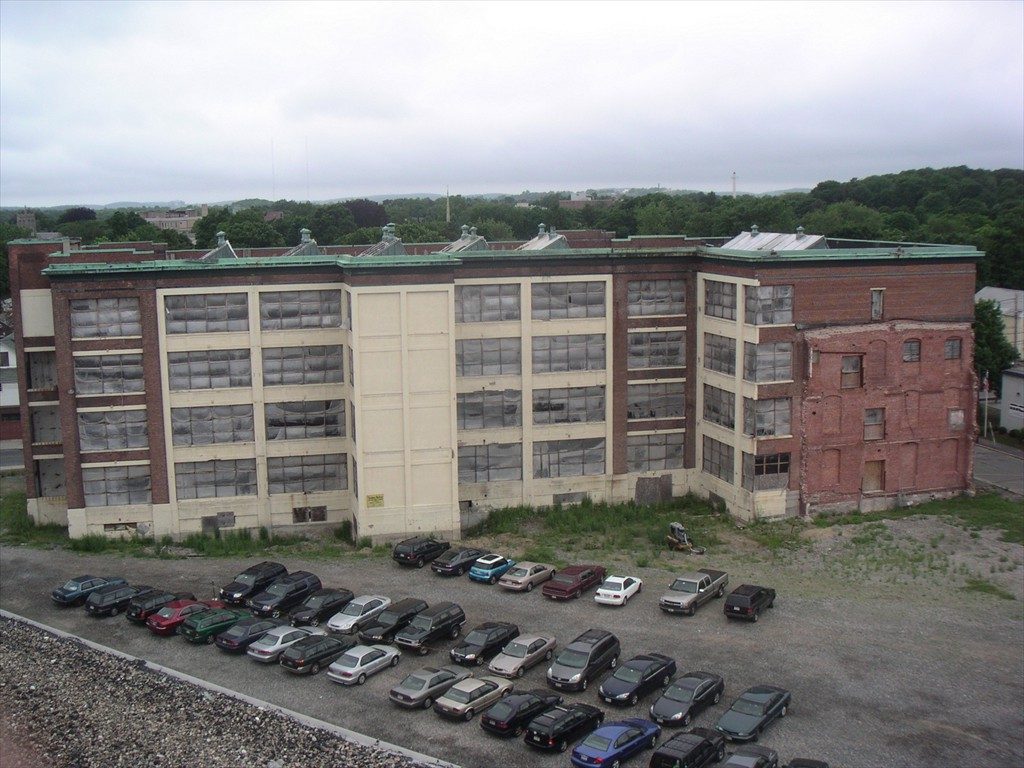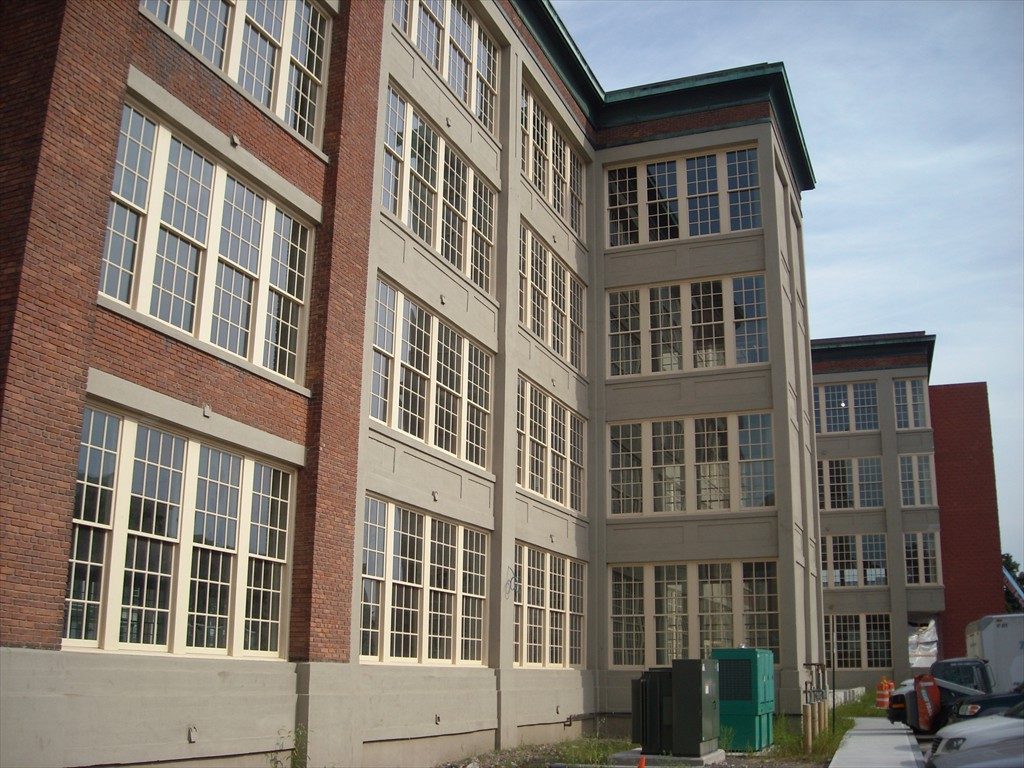Re-View was selected to fabricate replica window units for this project. Since all of the original windows had been previously removed, there was nothing but large masonry openings to work from.
Re-View worked with the architect to design a system that would most closely replicate the original windows. The frames and sash were made of mahogany for long-term durability. The sash were true-divided-lite design with Low E insulated glass. The energy efficient glass was very important for this structure since most of the square footage of the wall was taken up by glass.
The Re-View engineers spent a week onsite to survey the project site and evaluate the most efficient means of shipping the window units. Since most of the window openings were almost 16 feet wide by 6 feet tall, the installation created a challenge. Most window companies would ship four separate window frames to be installed side by side. This method would create too many joints to effectively protect against water intrusion. Re-View decided to fabricate one large monumental frame and ship the sash separately. In this manner the installer could install the frame and then insert the sash after it was set. The resulting window composite would perform vastly superior to a segmented approach.
When Re-View was done, this abandoned manufacturing facility was converted into a great space for an office.
History of the Framingham Manufacturing Buildings
At the turn of the century, the town of Framingham, Massachusetts was a thriving area for manufacturers. One of the most famous was the Dennison Manufacturing plant that started out as a jewelry and watch box manufacturer. Later the company became known for paper tags and shipping tags under the name of Avery Dennison Corp. In 1990, the company moved to California, leaving the Framingham complex vacant. In 2006, a local developer began to transform Building 4 into Class A office space.






