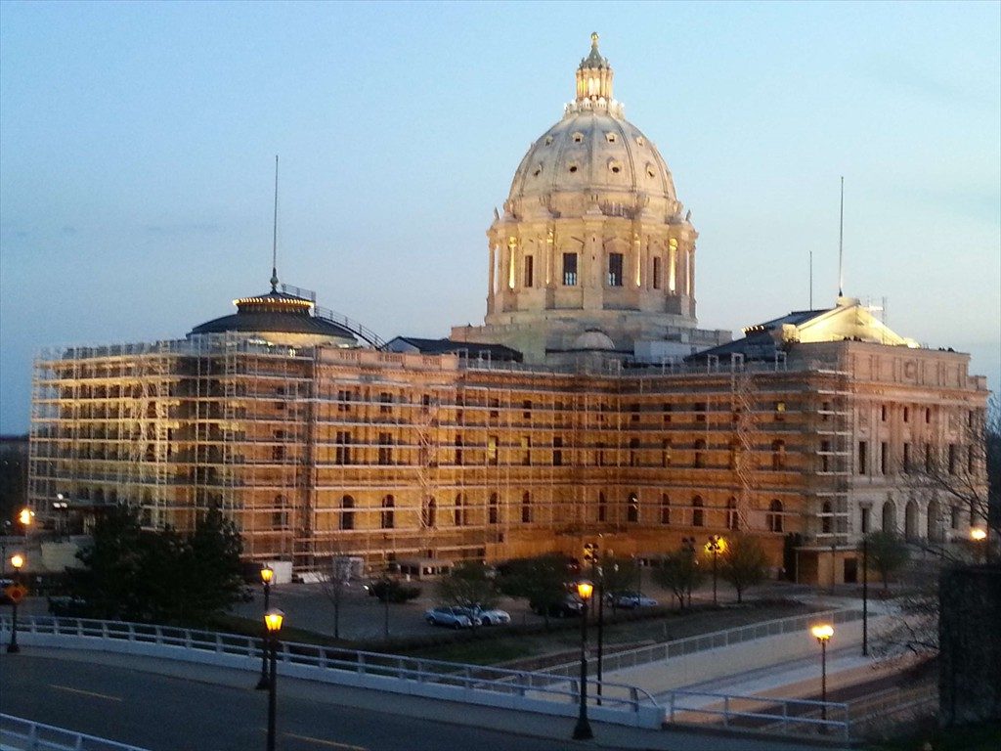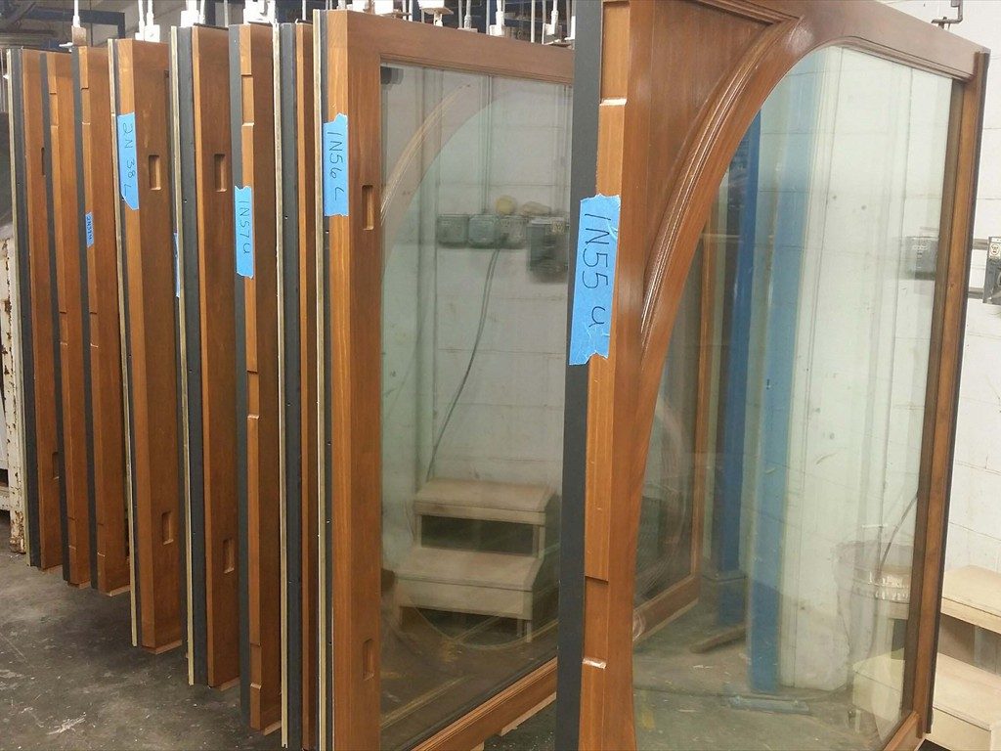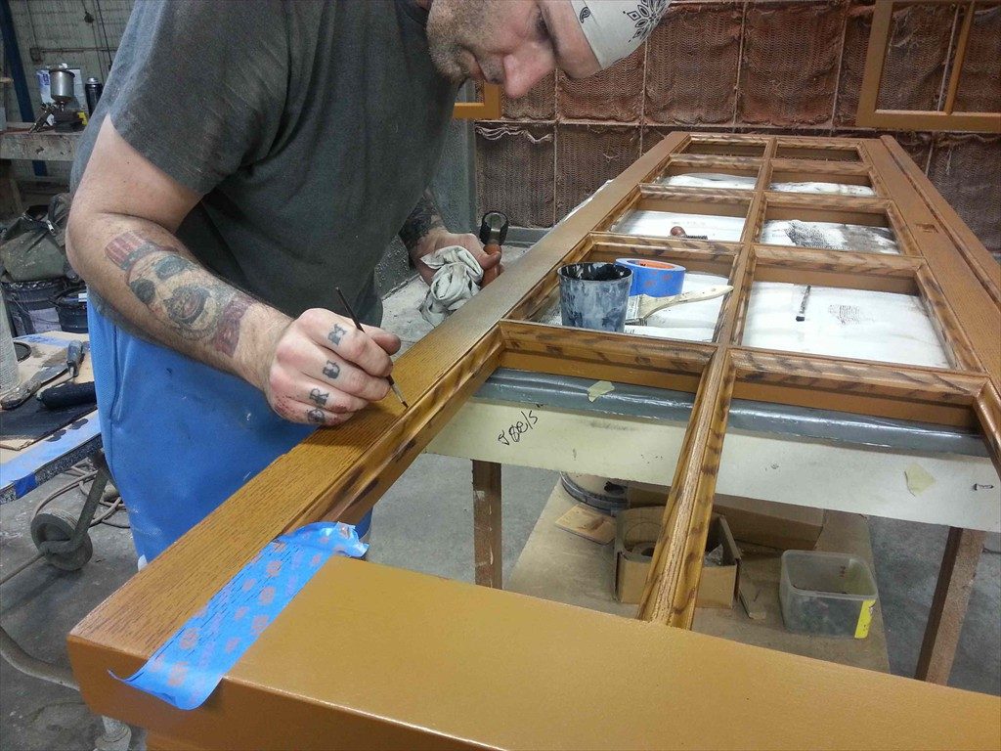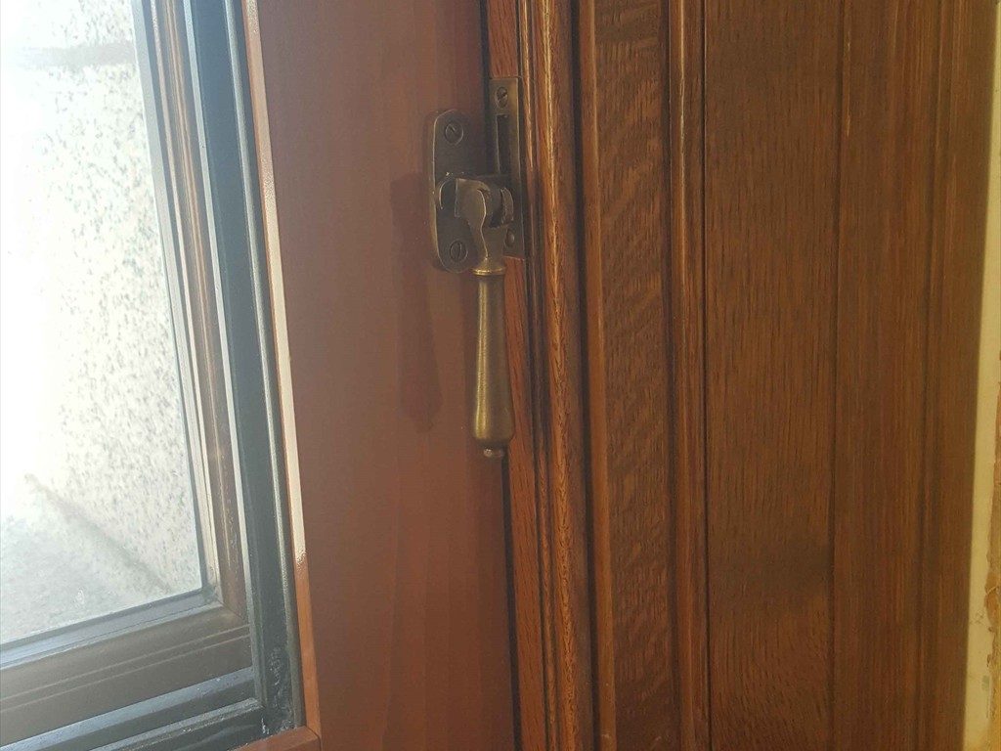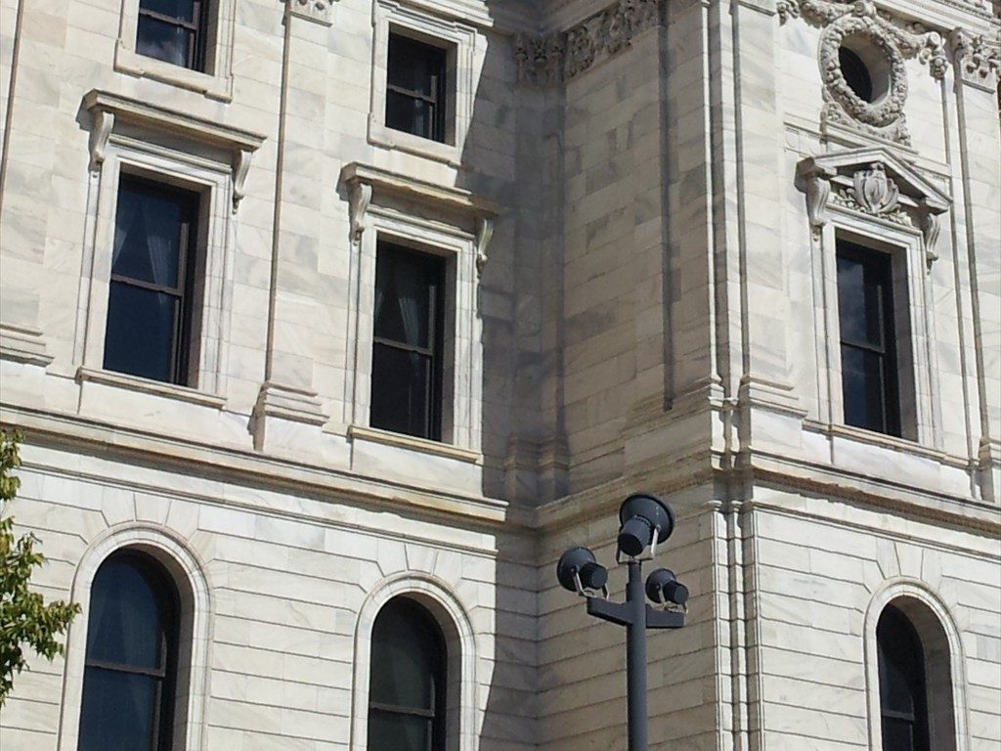Re-View was selected to restore the wood double hung windows for the Minnesota State Capitol in St. Paul, Minnesota. The original window sash had been replaced with an aluminum system many years ago. Our carpenters removed the failed aluminum replacement and restored the original wood frame that remained. As part of our restoration process, we had to reinforce the frame with steel so it could structurally handle the heavy sash replicas that were to be manufactured.
Re-View took the details from two remaining original windows to base the design of the sash replicas. We matched the stiles, rails, and sticking. We used Accoya wood as the basis of the sash because of its superior durability. On the interior surfaces of the Accoya, we laminated recovered 100+ year-old pine so the interior surface would match the existing woodwork. The glass was laminated Low E which provides outstanding energy efficiency, security, and sound transmission reduction.
The Re-View carpenters installed the replica sash into the restored and reinforced frames setting the upper sash as fixed and the lower sash connected to new pulleys, chains, and weights. Some of the units were extremely large measuring over six feet in width and 13 feet high and they operate very smoothly. We installed new weather stripping to achieve outstanding air and water infiltration ratings. During the construction, 30 window units were tested by an independent testing laboratory for air and water infiltration and all passed far below the required standards.
For areas that required high security, Re-View came up with a ballistic-rated storm window design that didn’t detract from the look of the windows. The frame was made of steel to provide the desired ballistic rating and the unit had to hinge to enable cleaning of the window. We installed ballistic rated glass into the unit and applied recovered pine to the interior so the storm window would disappear into the woodworking.
Re-View also restored many of the historic wood doors on this project, converting them to insulated glass. On three openings, we manufactured replica doors to match the existing, but provide for ADA access. It was a fine example of meeting modern requirements with a historic design.
This project serves as a great example of the versatility of Re-View to manage restoration, manufacturing, and field labor on a very complex and large scale.
History of the Minnesota State Capitol
The Minnesota State Capitol in St. Paul, Minnesota was completed in 1905. Designed by Cass Gilbert and modeled after Saint Peter’s Basilica in Rome, it has the second largest dome in the world. Located above the south entrance is a gold sculpture called the Progress of the State, featuring four horses that stand for the power of earth, wind, fire and water.

