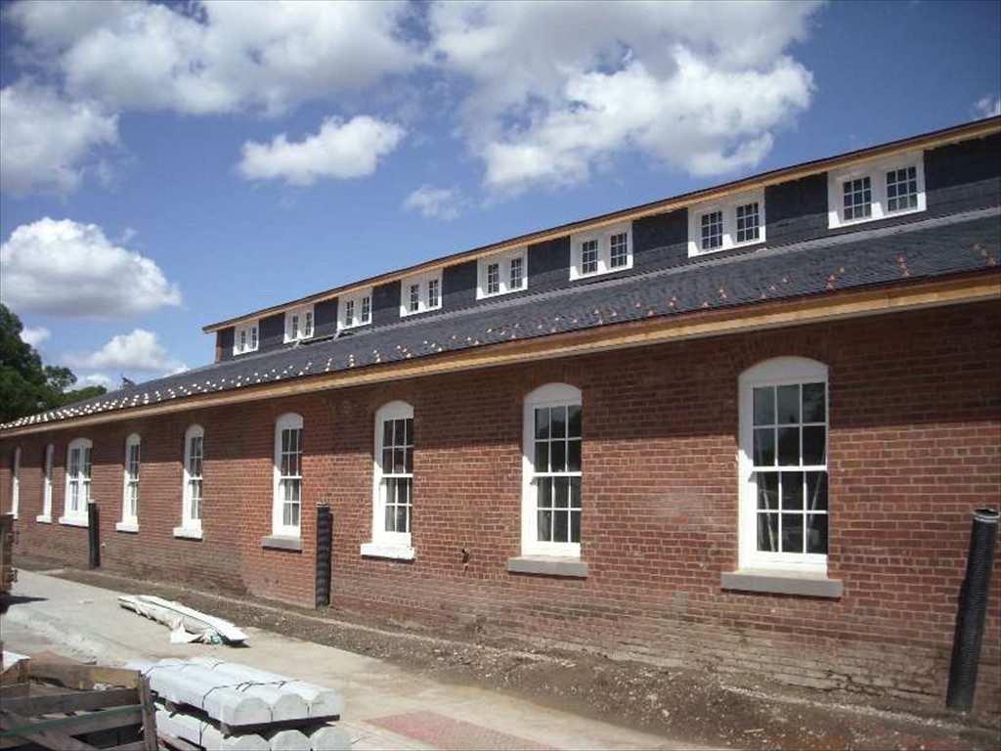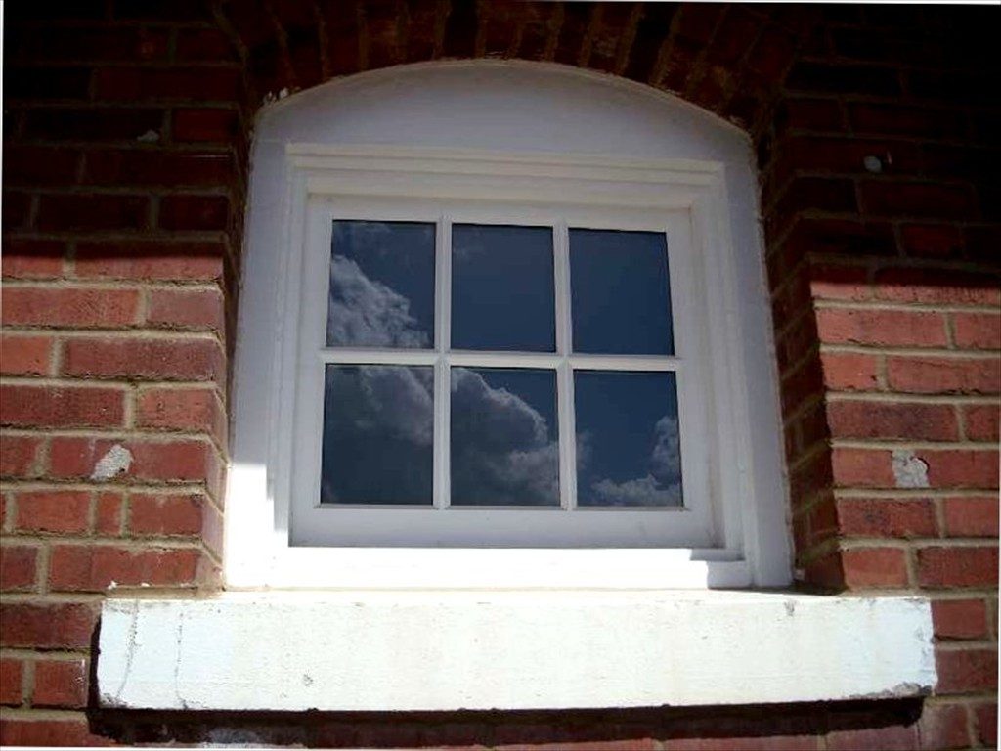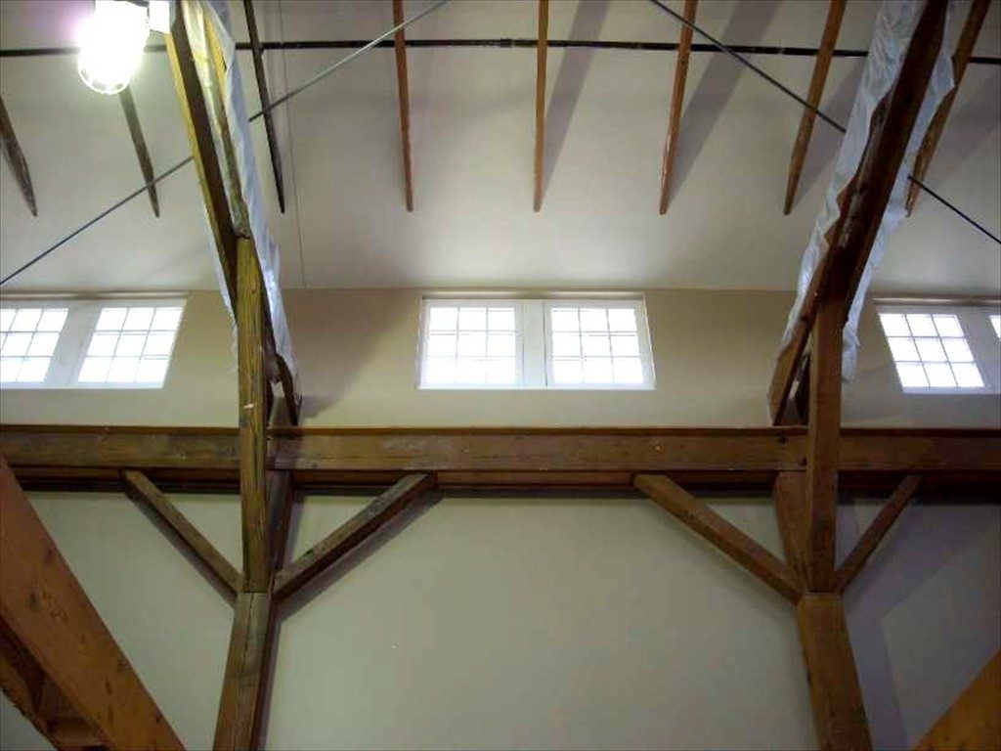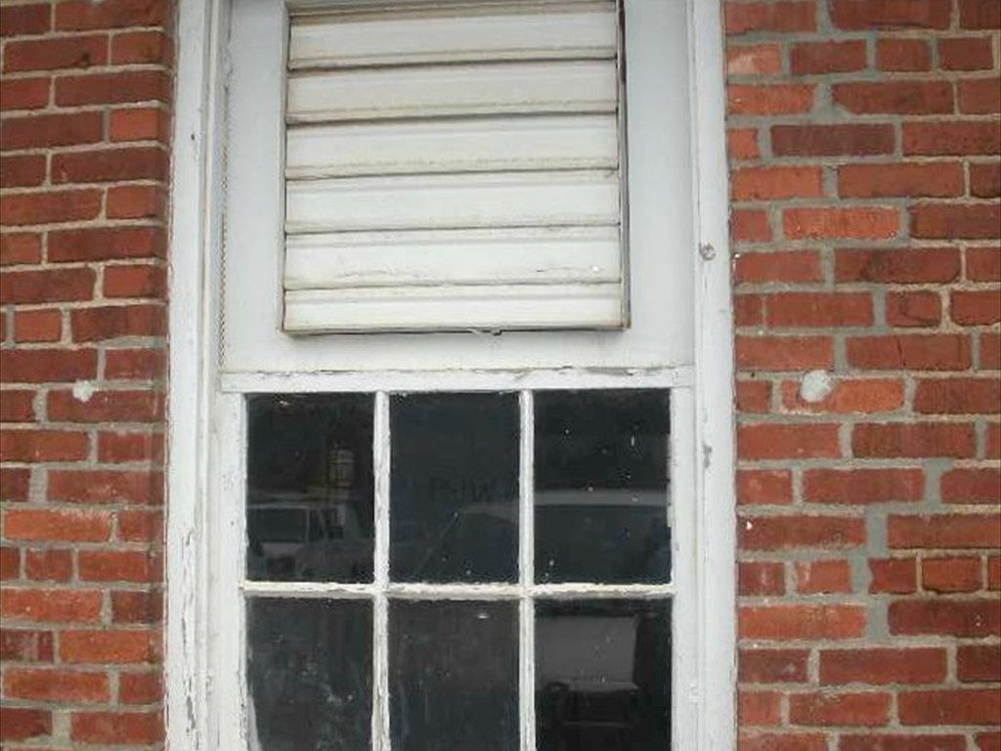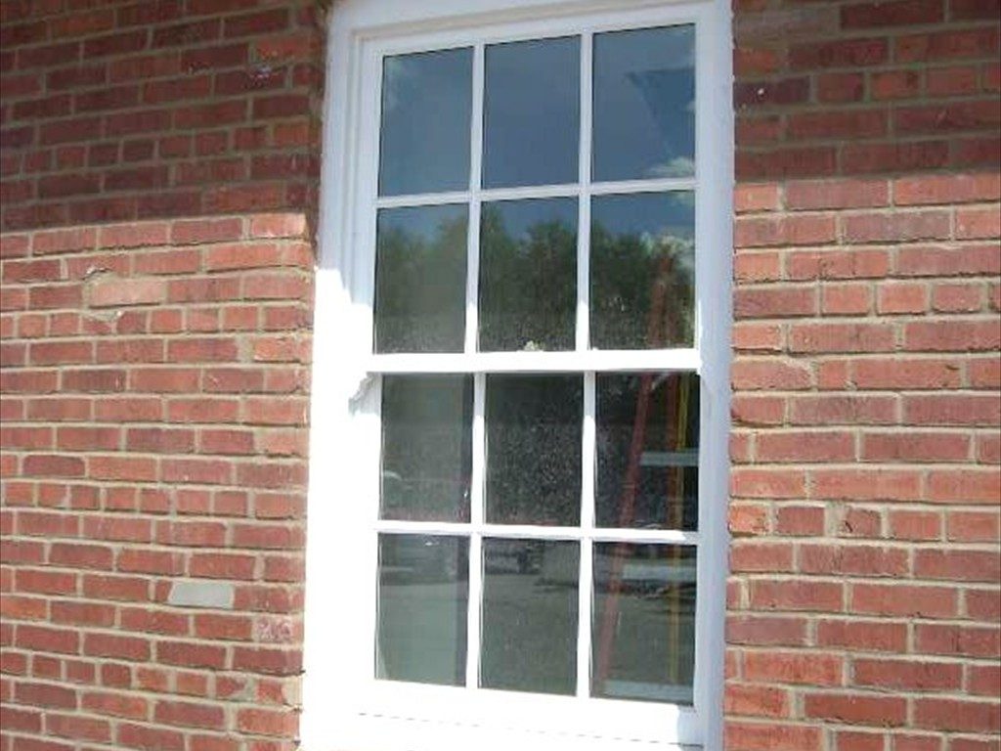Although the interior of the Mule Barn was going to be completely repurposed as a vital facility for the Metropolitan Community College, the exterior renovations had to respect the original historic design. Re-View was contracted to restore the historic wood double hung and clerestory transom window units.
Since the college desired an energy efficient facility, Re-View decided to restore the existing window frames and manufacture replica wood window sash with Low E insulated glass. The sash design was based upon parts retrieved from the existing windows so the stiles, rails, and profiles would match exactly. Re-View used mahogany as the wood so the sash will last for decades. We applied a factory finish to the sash on both the interior and exterior.
Re-View carpenters restored the existing frames by using a combination of restoration epoxies and replica parts. The frames were then finished and perimeter sealants were installed. The replica sash were hung in the restored frames setting the upper sash as fixed and balancing the lower sash on the existing weights and pulleys. Our installers added weight to account for the additional weight of the insulated glass and put new weather stripping to make for an air-tight unit. Every sash opening was measured in multiple locations with a laser to assure a tight fit for the replicas.
Now the Mule Barn has a new life as a vibrant classroom space teaming with architectural character.
History of The Mule Barn History
The Mule Barn in Omaha, Nebraska was originally constructed in 1910 and was used by the army as a stable for mules that moved freight. The structure is now part of the Metropolitan Community College in Omaha and underwent a major renovation to become a classroom and meeting area.

