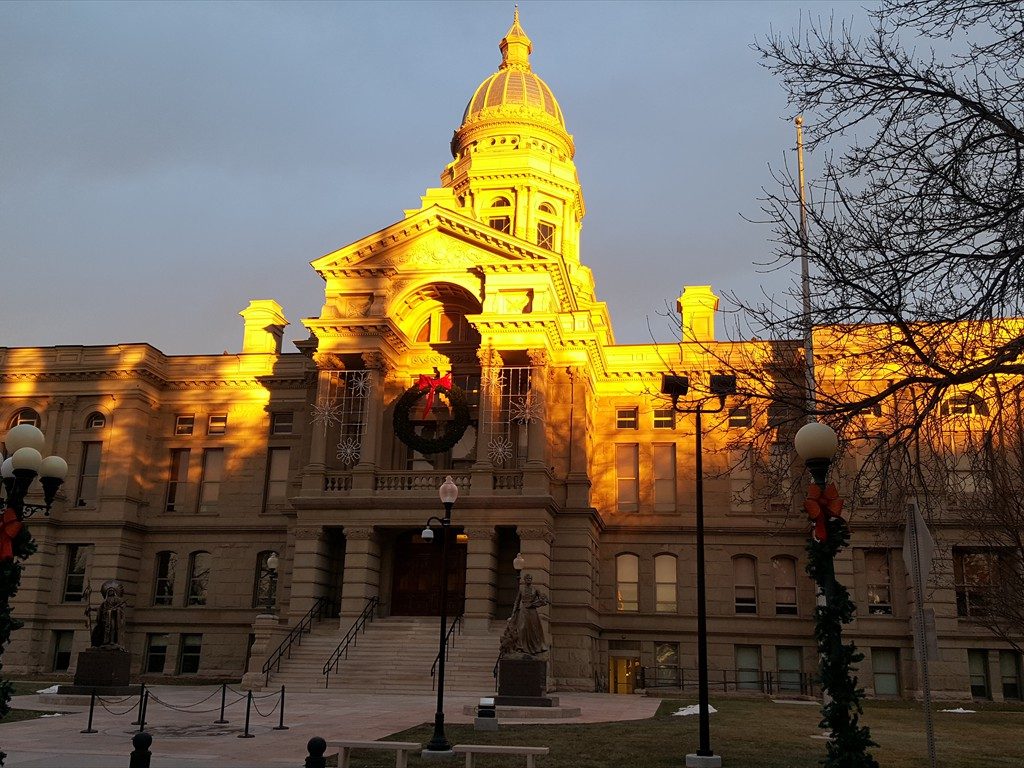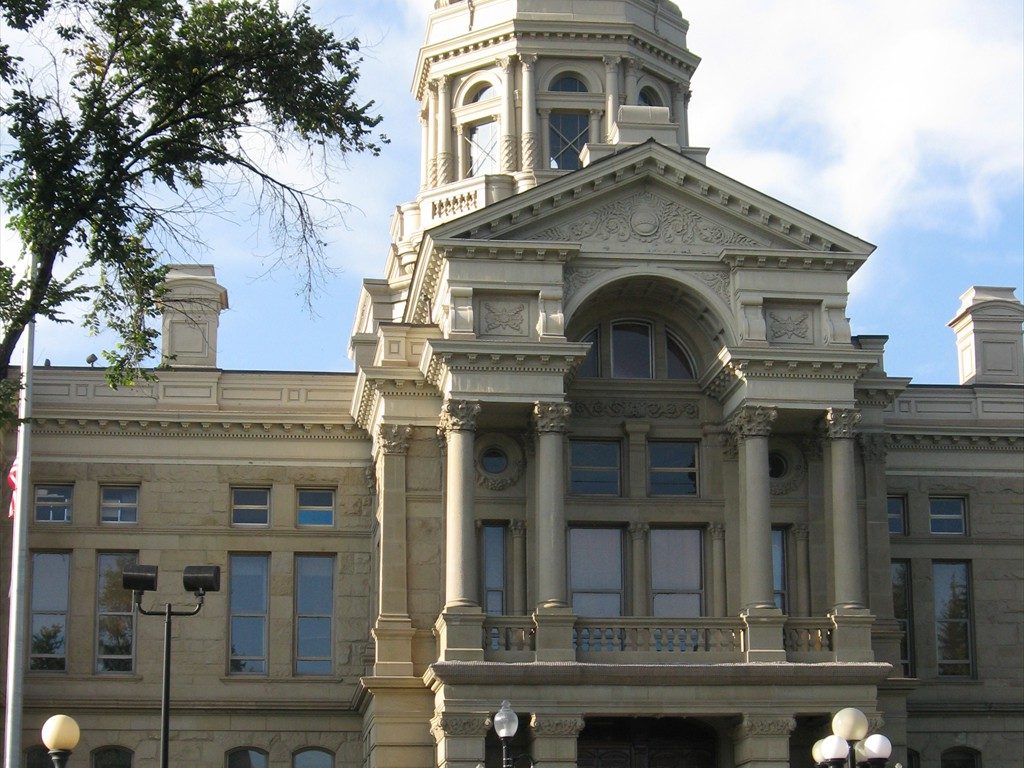Re-View was selected to restore the historic wood double hung windows for this National landmark. The original windows had been replaced with an aluminum window forty years ago, so it was the intent of the design team to bring the windows back to their original state. The owner, however, was attracted to an aluminum exterior that has reduced demands for finishing. Re-View was responsible for satisfying both parties.
Our engineers came up with a solution that would provide a modern exterior with a historically sensitive system. We developed a custom design that has become known as the first historic, aluminum-clad, wood window.
After our field carpenters removed the aluminum replacement window, we discovered the original wood frame remained in the masonry opening. We restored this frame and replaced the jambs with a steel reinforced jamb replica so the resulting frame could carry the heavier loads of the replica sash. The replica jambs were made from Accoya because of its durability. We laminated quarter-sawn oak and cherry wood to the interior surfaces to match existing woodworking.
Re-View engineers took a few remaining original sash to design the replicas. Every stile, rail, and muntin profile and dimension was matched. We also designed a custom exterior aluminum skin to be applied to the sash, frames, sills, and brickmold. It was essential that the aluminum follow the original contours so it would look exactly like the old wood double hung windows.
Re-View had custom dies made to extrude the aluminum parts for the sash, sills, frames, and brickmold. We had a custom color Kynar finish applied to the extrusions to provide a finish that will last many decades.
After the frames were restored and the new jambs set, each window opening was measured so every sash could be custom fabricated for a tight fit. Since the completed window units were to be tested by an independent agency for air and water infiltration, it is essential to have a precise fit of all components.
Our field carpenters installed the replicated sash with the upper sash set as fixed and the lower attached to new brass pulleys, counter weights, and chains. The pulleys, chains, locks, and lifts were solid brass that had a custom patina applied by our craftsmen. This patina matched other ornamental metal work in the building.
This project serves as an excellent example of how Re-View can balance the demands of modern window performance with the historic sensitivity required for a significant National Register property.
History of The Wyoming State Capitol
The Wyoming State Capitol in Cheyenne, Wyoming was built between 1886 and 1890. This National Historic Landmark features a sculpture recognizing the First Territorial Assembly’s act to grant women the right to vote in 1869.




